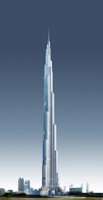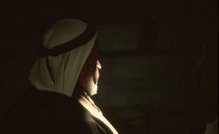
Burj Dubai
Shaping the future, the Burj Dubai will be the world’s tallest tower when completed. The triple-lobed design of the high rise tower is based on an abstracted version of a desert flower, while the silhouette of the lobes resonate the onion-dome constructions of an Islamic culture. Like the six-petal flower, the base of the tower blossoms as it reaches skyward, tapering gracefully into a spire at the top where visitors will be able to enjoy panoramic views of the city from the Observation Deck. The dome shaped plan accentuates a series of steps that lead up the vertical height of the building.
The Burj Dubai Community Radiating out in a series of ellipses, the sky breaking tower will feature residential, commercial, hotel, entertainment, and the world largest shopping mall. Burj Dubai is the focal point of Old Town, a large scale development highlighting the traditional culture of Dubai with its intimate streets and architectural detail. Old Town will feature every kind of restaurant from five-star dining to outdoor cafes overlooking parks and waterways.Sky Living
Burj Dubai will feature a limited number of luxury apartments located almost in the sky. The exclusive Sky Living residences will be customized using the latest technology and the best designers, ensuring that each living space is unique.
Burj Dubai will feature a limited number of luxury apartments located almost in the sky. The exclusive Sky Living residences will be customized using the latest technology and the best designers, ensuring that each living space is unique.
Downtown Dubai is the historic district that will come to symbolize Dubai’s progress when completed. The district is home to Burj Dubai, The Old Town and The Dubai Mall.
The BoulevardThis avenue is the central system of the Downtown and features a striking gateway, lawns, trees and lake. Pedestrians and cars mix harmoniously through the wide boulevard.
The BoulevardThis avenue is the central system of the Downtown and features a striking gateway, lawns, trees and lake. Pedestrians and cars mix harmoniously through the wide boulevard.
The Residences These are nine exclusive towers providing luxurious apartments to the sophisticated homeowner with stylish furnishing and state-of-the-art facilities.
The ParksCreatively landscaped greenery and open water symbolizes The Parks, which provides a relaxing atmosphere after a long day. It is the Downtown’s backyard for sports, picnics and boating.
The Old Town Arabic tradition shines through in these low-rise housings that form a village within the city. At day it is teeming with people and shoppers while the vibrant clubs and restaurants come alive after sunset.
The Dubai Mall Destined to be largest shopping mall in the world, Dubai Mall will also feature a world class aquarium, gold souk, fashion outlets and an impressive array of leisure facilities.
”برج دبي” بلغ الطابق 80 مواصلاً مسيرته لمعانقة السحاب
تتابع إعمار العقارية عملية تشييد تحفتها المعمارية "برج دبي"، الذي ارتقى اليوم إلى ارتفاع 277 متراً مع وصول الأعمال الإنشائية فيه إلى الطابق الثمانين. ويمثل "برج دبي" جزءاً من مشروع "وسط مدينة برج دبي" الذي تبلغ كلفته الإجمالية 73 مليار درهم إماراتي (20 مليار دولار أمريكي). ومن المقرر أن يتم إنجاز البرج مع حلول عام 2008 ليكون بذلك أطول ناطحات السحاب في العالم.
ويرتفع "برج دبي" حالياً بمعدل طابق واحد كل ثلاثة أيام، حيث يعمل في موقع المشروع أكثر من 2400 عامل بشكل يومي. وقد أضحى "برج دبي" مع بلوغه الطابق الثمانين منافساً لأطول المباني في العالم، بما فيها برج "ترانس أمريكا بيراميد" في مدينة سان فرانسيسكو الذي يبلغ ارتفاعه 266 متراً، ومبنى "كوميرز بنك" في ألمانيا الذي يعد أعلى مبنى في أوروبا بارتفاع 259 متراً.
يجمع "برج دبي"، الذي تبلغ تكلفته 3.673 مليار درهم إماراتي (ما يقارب مليار دولار أمريكي)، بين المرافق السكنية والتجارية والمبيعات، فضلاً عن مبنى أرماني للشقق الفندقية الذي تقوم إعمار بتطويره بالتحالف مع المصمم العالمي جورجيو أرماني. كما يضم "برج دبي" أحواضاً فاخرة للسباحة، ونادياً للسيجار، وشرفة مراقبة بارتفاع 442 متراً، ومكتبة، وردهة خاصة بقاطني البرج، بالإضافة إلى 15 ألف قدم مربعة من المساحة المخصصة لمراكز اللياقة والرشاقة وغيرها من التسهيلات الفخمة.
وقال محمد علي العبار، رئيس مجلس إدارة إعمار العقارية: "لاشك أن بناء كل طابق في برج دبي يمثل إنجازاً حقيقياً بحد ذاته، وذلك باعتبار أن المشروع تحفة معمارية تتطلب مهارات ومقدرات هائلة على صعيد التصميم الهندسي والتنفيذ. وها نحن اليوم نشهد لحظة تاريخية هامة اليوم مع وصول البرج إلى الطابق الثمانين في رحلته المستمرة نحو معانقة السحاب".
وقد تم حتى اليوم استخدام أكثر من 216 ألف متر مكعب من الاسمنت المسلح عالي الجودة إلى جانب 39.700 طن متري من القضبان الفولاذية في "برج دبي". ويقف وراء سرعة تنفيذ المشروع توظيف تقنيات متطورة في أعمال التشييد بما في ذلك روافع ضخمة تصل سرعتها إلى 2 متر في الثانية ( أي 120 متراً في الدقيقة)، وذلك لنقل العمال ومواد البناء إلى الارتفاعات الشاهقة. كما يستخدم المشروع مضخات للخرسانة الأسمنتية تم تطويرها خصيصاً لبناء البرج بحيث تكون قادرة على توليد ضغط يعادل 350 بار يتيح ضخ المزيج الأسمنتي الذي تم إخضاعه لاختبارات مكثفة إلى الارتفاعات المطلوبة.
وضعت شركة "سكيدمور أوينجز وميريل"، التي تتخذ من شيكاغو مقراً لها، تصاميم برج دبي. وتتولى تشييد المشروع شركة "سامسونج" من كوريا الجنوبية، في حين تتولى شركة "تيرنر كونستركشن إنترناشيونال" إدارة المشروع وأعمال التشييد.
يضم مشروع "وسط مدينة برج دبي" العديد من المرافق والمشاريع المتنوعة والتي تشمل كل من: "المدينة القديمة" و"جزيرة المدينة القديمة" و"دبي مول"، و"مجمع برج دبي للأعمال"، و"ذا لوفتس" و"برج فيوز"، و"ساوث ريدج"، و"بوليفارد برج دبي "، و"ذا ريزيدنسز" بالإضافة إلى "8 بوليفارد ووك".





هناك تعليقان (2):
Using Doka formwork systems, the highest building all over the world is rising in Dubai.
The architectural design of the tower - based on an Arabic desert flower - demands highest adaptability of the formwork and the tough time schedule a sophisticated applications engineering.
Project data
Type of building: Hotel, residence, office tower
Location: Dubai / UAE
Total construction time: ~ 40 months
Construction time cores: ~ 30 months
Building data
Method: Cores ahead
Step height: 3,20 m / 3,50 m / 3,70 m / 4,00 m
Floors: 160
Steps: 180
Additional info
1 central core, 3 wing walls
SKE100, 4 concrete placing pump
reinforcement platform
Contractor
Joint Venture: Samsung, Besix, Arabtec
Kontakt: Kim, Ivan Bruyninckx, (Robin), Kang
Formwork design
Contact Doka Dubai
E-Mail: Mr. Geir Jensen (Sales Representative)
E-Mail: Mr. Werner Wiedemann (Technical Manager)
Project management Doka
E-Mail: Mr. Martin Hoerlesberger (Project Manager Burj Dubai)
Contact Self-climbing Systems Expertise Centre
E-Mail: Mr. Christian Pimiskern (Project Manager Amstetten)
Facts
- The triple-lobed footprint of the building is based on an abstracted desert flower native to the region.
- A subtle reference to the onion domes of Islamic architecture can be found in the building's silhouette when looking up at the lobes from near the base.
- The tower will be situated on a man-made lake which is designed to wrap around the tower and to provide dramatic views of it.
- Engineers working on the design considered installing triple-decker elevators, which would have been the first in the world. The realized building will use double-decker elevators.
- The top of the building will contain a public observation deck and a private club above that.
- Although the building's shape resembles the bundled tube concept of the Sears Tower, it is structurally very different and is technically not a tube structure.
- The design by Skidmore Owings & Merrill replaces a plan to reuse the design for Grollo Tower, which was proposed in Melbourne a few years earlier.
- Designed by Adrian D. Smith, FAIA, RIBA Design Partner at Skidmore Owings & Merrill LLP.
- "Burj" is Arabic for "Tower".
- Burj Dubai will become the world's tallest building, along with the world's tallest man-made structure when it is completed.
- The official height has not been released, and remains secret. The total height of 705 meters is subject to change.
- The highest residential floor will be level 109.
- An observation deck will occupy the 124th floor.
- The building was rotated 120 degrees to allow for less stress from the prevailing winds.
- The building sits on a concrete and steel podium with 192 piles descending to a depth of more than 50 metres (164 feet).
- A total of 45,000 cubic metres of concrete are used in the foundations with a weight in excess of 110,000 tonnes.
- The exterior cladding is of reflective glazing with aluminium and textured stainless steel spandrel panels with vertical tubular fins of stainless steel.
- The cladding system is designed to withstand Dubai's extreme summer temperatures.
- This is the first world's tallest building since prehistoric times to include residential space.
إرسال تعليق